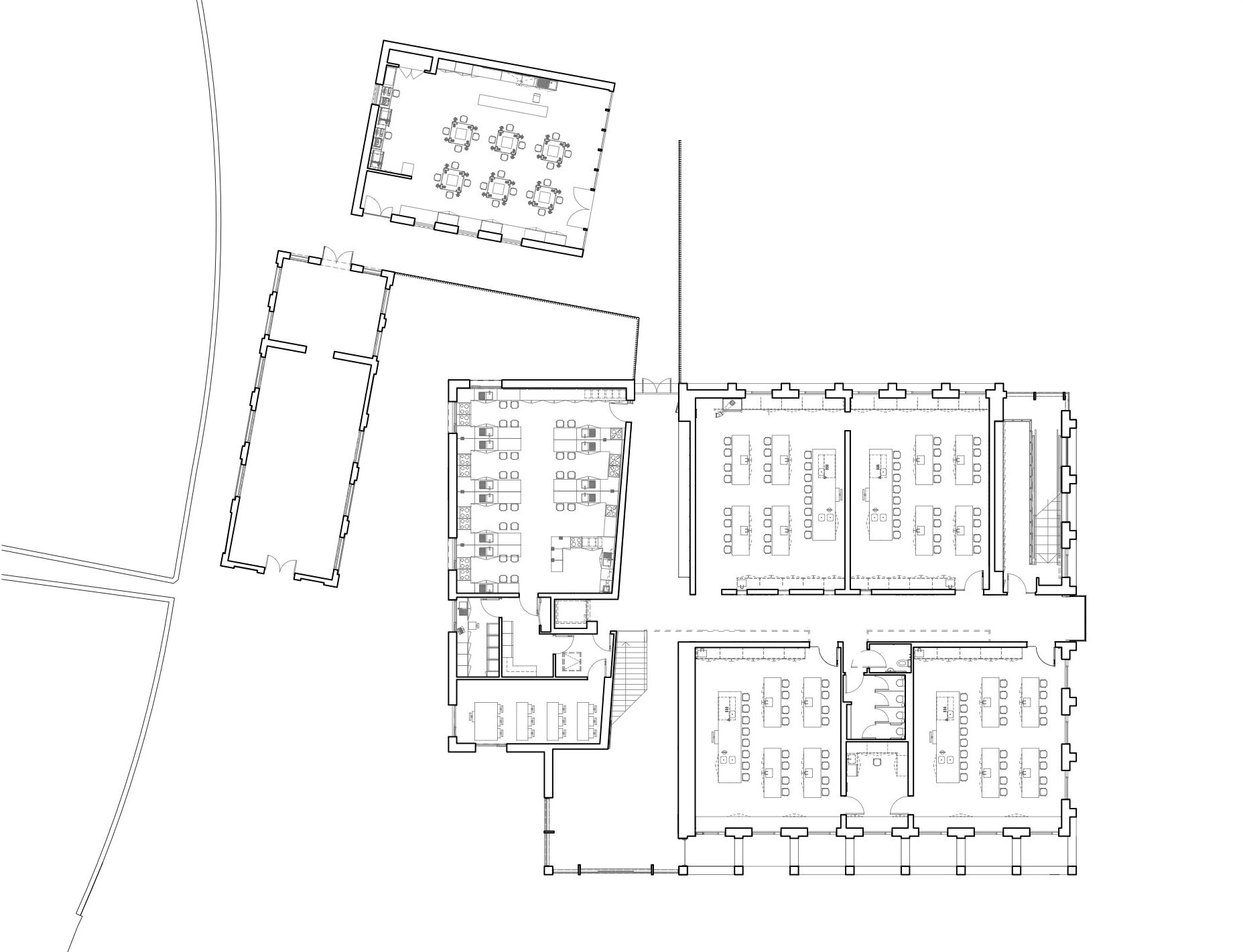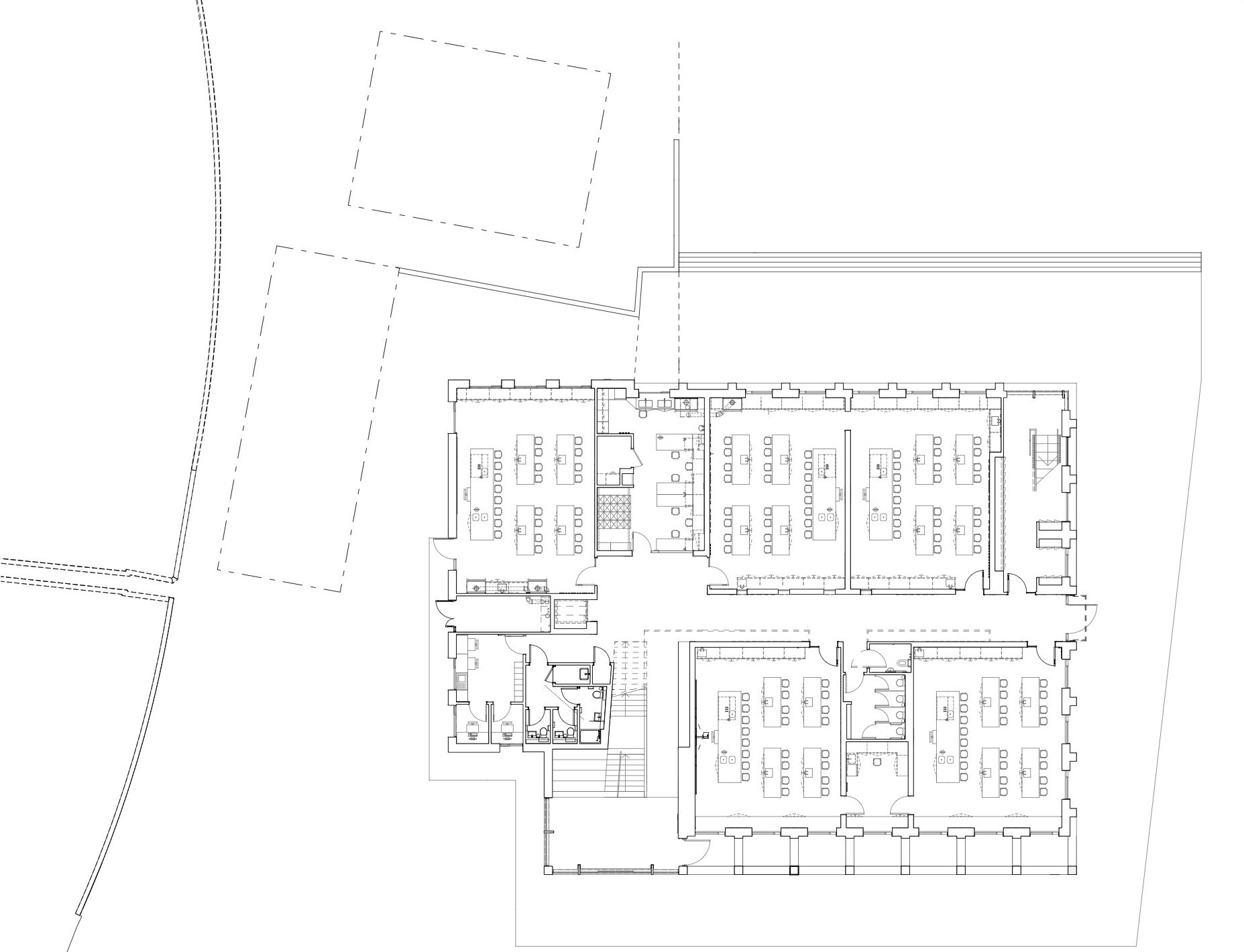DESIGN STUDIO
Claremont Fan Court School | Esher | Surrey
Claremont Fan Court School is a private School located in Esher, Surrey. The nationally important Grade I listed historic estate is situated in the greenbelt and contains Grade I, II and II* listed buildings. Prior to becoming a School, the mansion house, built in 1774, was home to, amongst others, Lord Clive of India and Queen Victoria. Notable architectural contributions to the site have included Sir John Vanbrugh, Capability Brown and William Kent.
As part of the first phase of development, a new design technology workshop extension has been completed, as an additional teaching space to the refurbished historic workshop. Connected via a bridged link, the new teaching space positively contrasts the host building but subtly references the articulation on the original facade. The industrial character defines the overall tectonic quality of the building where the side facades are clad in a bronzed expanded metal and are deliberately evocative of a workshop environment. The main entrance wall is framed and fully glazed creating a dramatic picture window of activities within. Internally, the blockwork walls, polished concrete floor and steel structure are kept raw and exposed.
Photography by Nick Kane
RIBA AWARDS JUDGE CITATION
"Fletcher Crane Architects were engaged by Claremont Fan Court School to design and deliver a new building to provide 10 subject-specific classrooms set over two levels, on its sensitive Grade I listed historic estate. The route into the site follows a fall in the ground level, and the new building contrasts this with a strong horizontal roofline – an abstracted entablature perhaps – supported by a sober two-storey dark brick colonnade that echoes the trunks of the trees that surround it.
Two floors of bright, well-equipped classrooms and laboratories are linked by top-lit broad passages and a generous, double-height foyer space with seating and a well-detailed concrete staircase. An upper floor hallway culminates in a display-case window, allowing the building’s users to show their work to passersby.
The axial stair through the building may become a principal route into the school as the masterplan develops, and the building’s upper level opens onto a terrace facing the project’s other building on this route – a design and technology workshop clad in expanded metal. This building has a technical directness suited to its function, and a quiet theatricality in the way that its glazed wall makes the workshop and its machines and users appear almost like actors on a stage to those passing by – a drama of making."
PRESS + AWARDS
RIBA South East Awards 2022 | Winner
BD Education Architect of the Year 2021 | Shortlist
Architects' Journal | 'Eclectic mix makes up 12 strong shortlist'
PROJECT TEAM
CLIENT | Claremont Fan Court School Foundation
CONTRACTOR | Lifebuild Solutions
STRUCTURAL ENGINEER | Elliot Wood Partnership
APPROVED INSPECTOR | MLM
PROJECT MANAGEMENT | Richardson Greenyer
SERVICES ENGINEER | MJA Associates
COST CONSULTANTS | Synergy
CDM | Emmerson Barnett
BREEAM | Ingleton Wood











