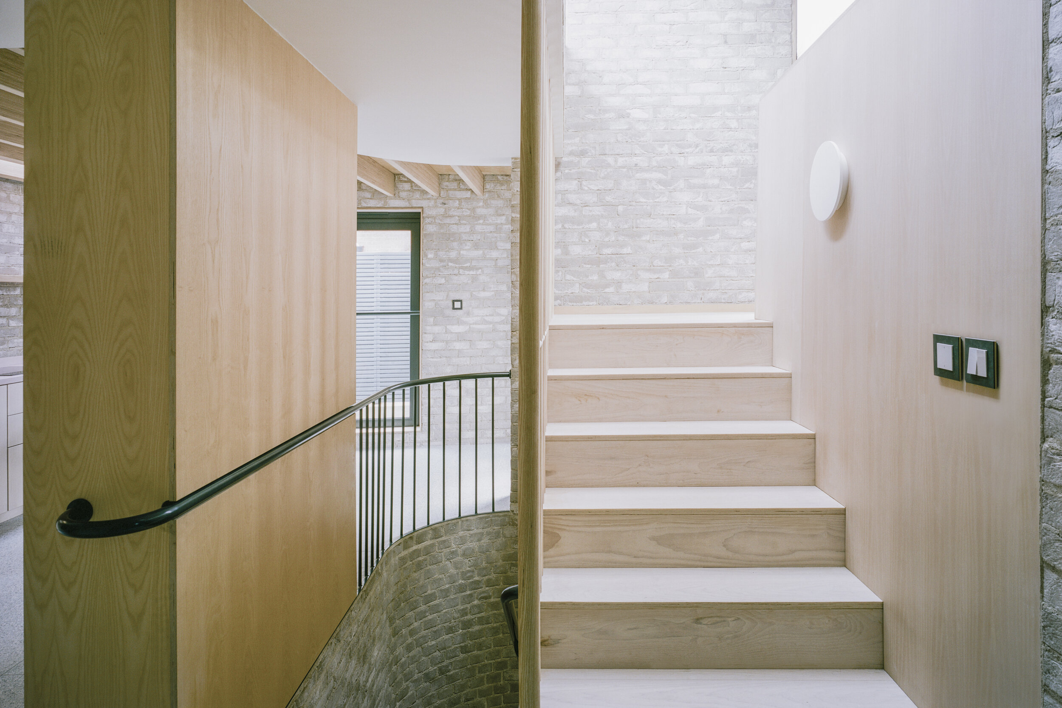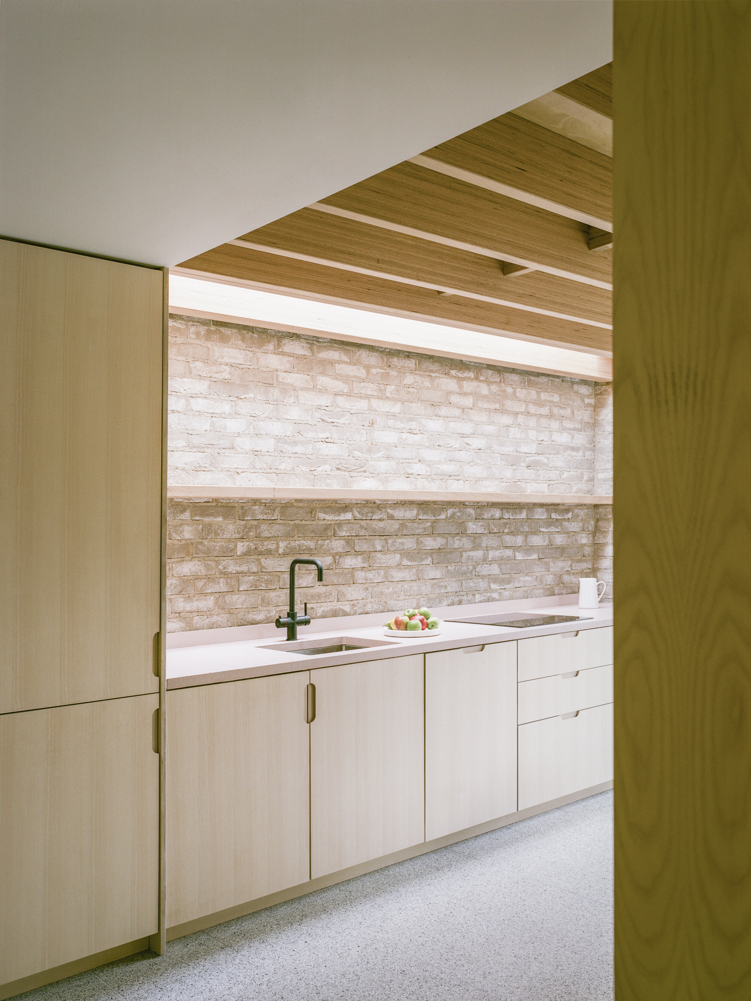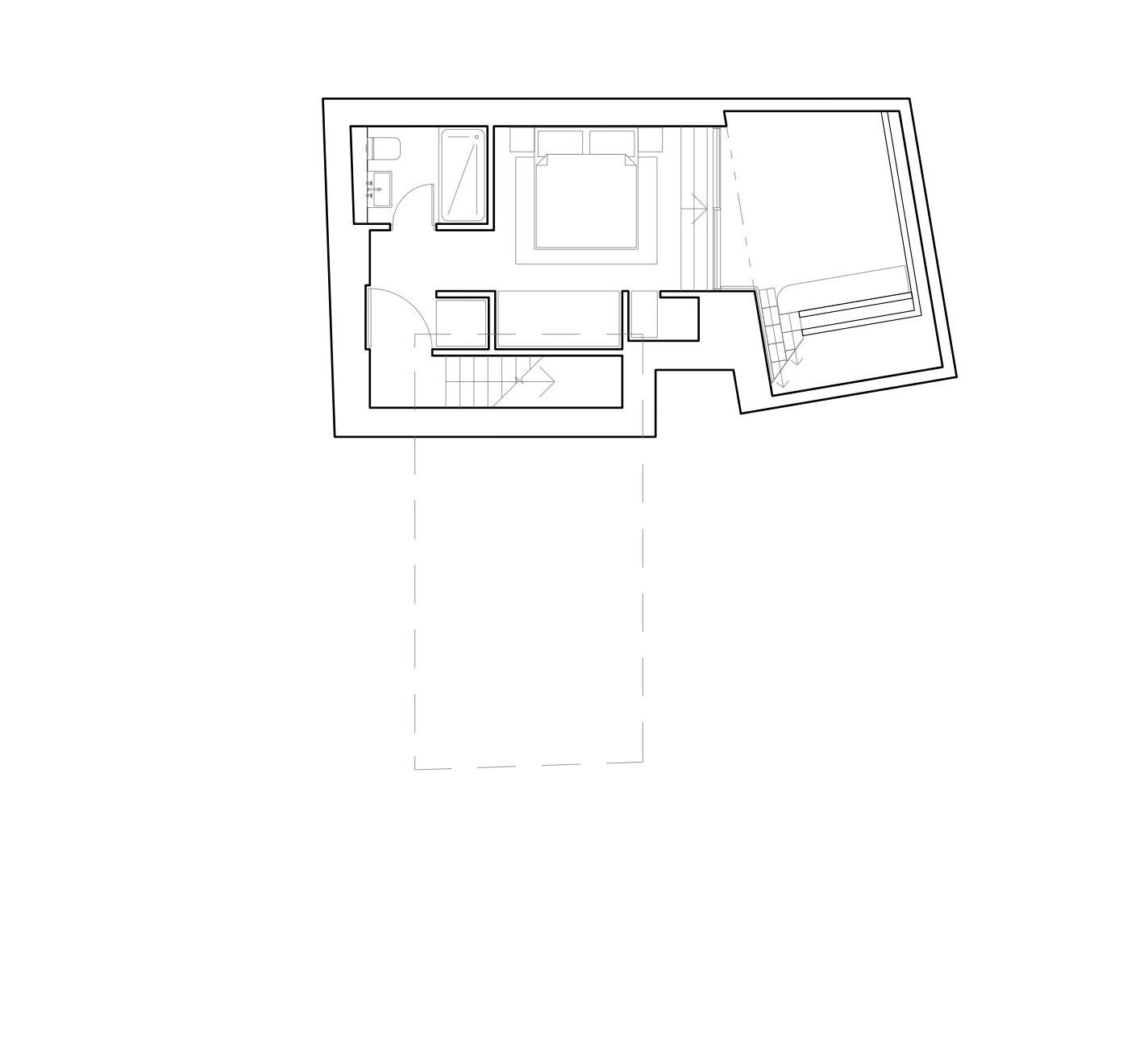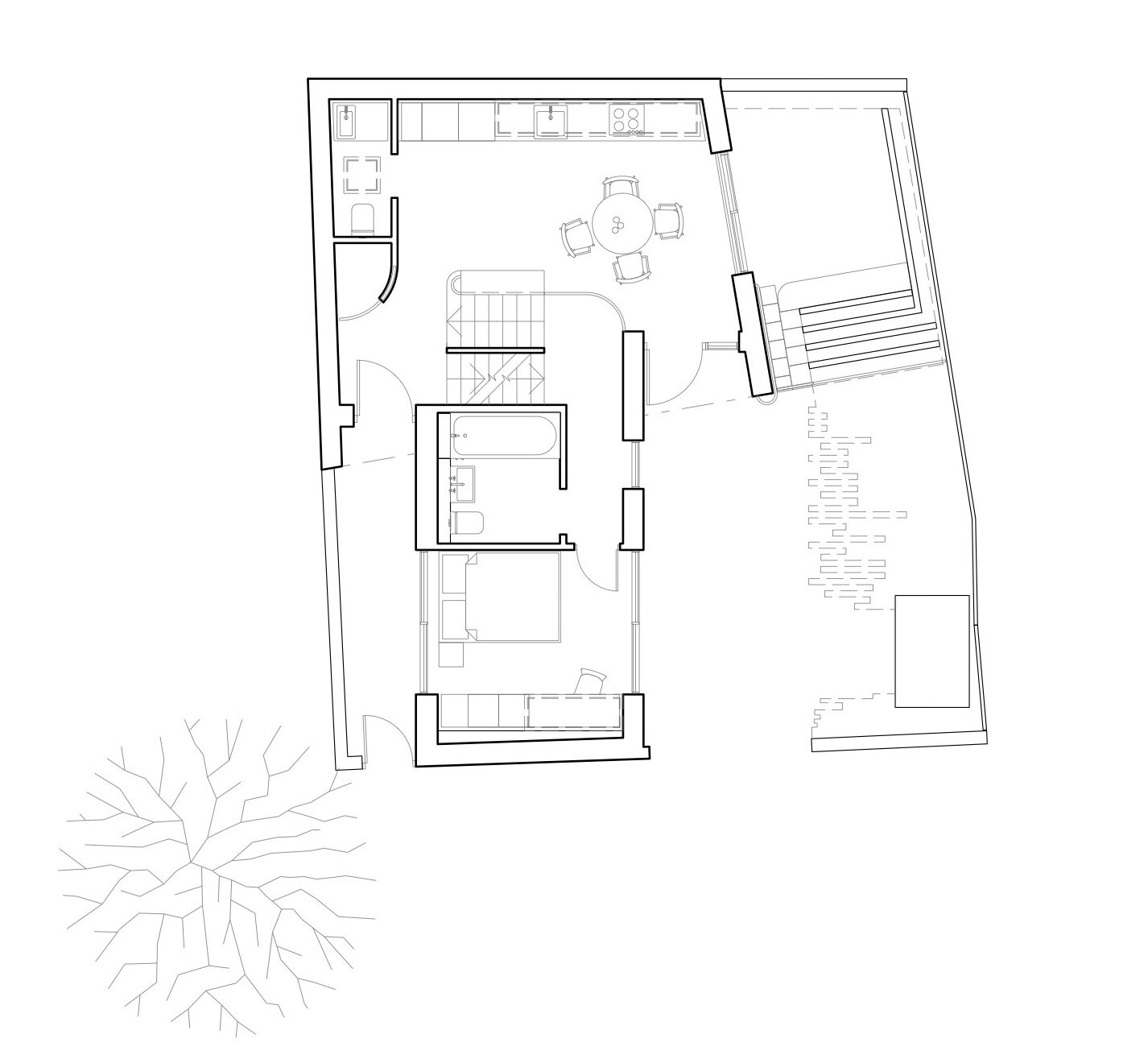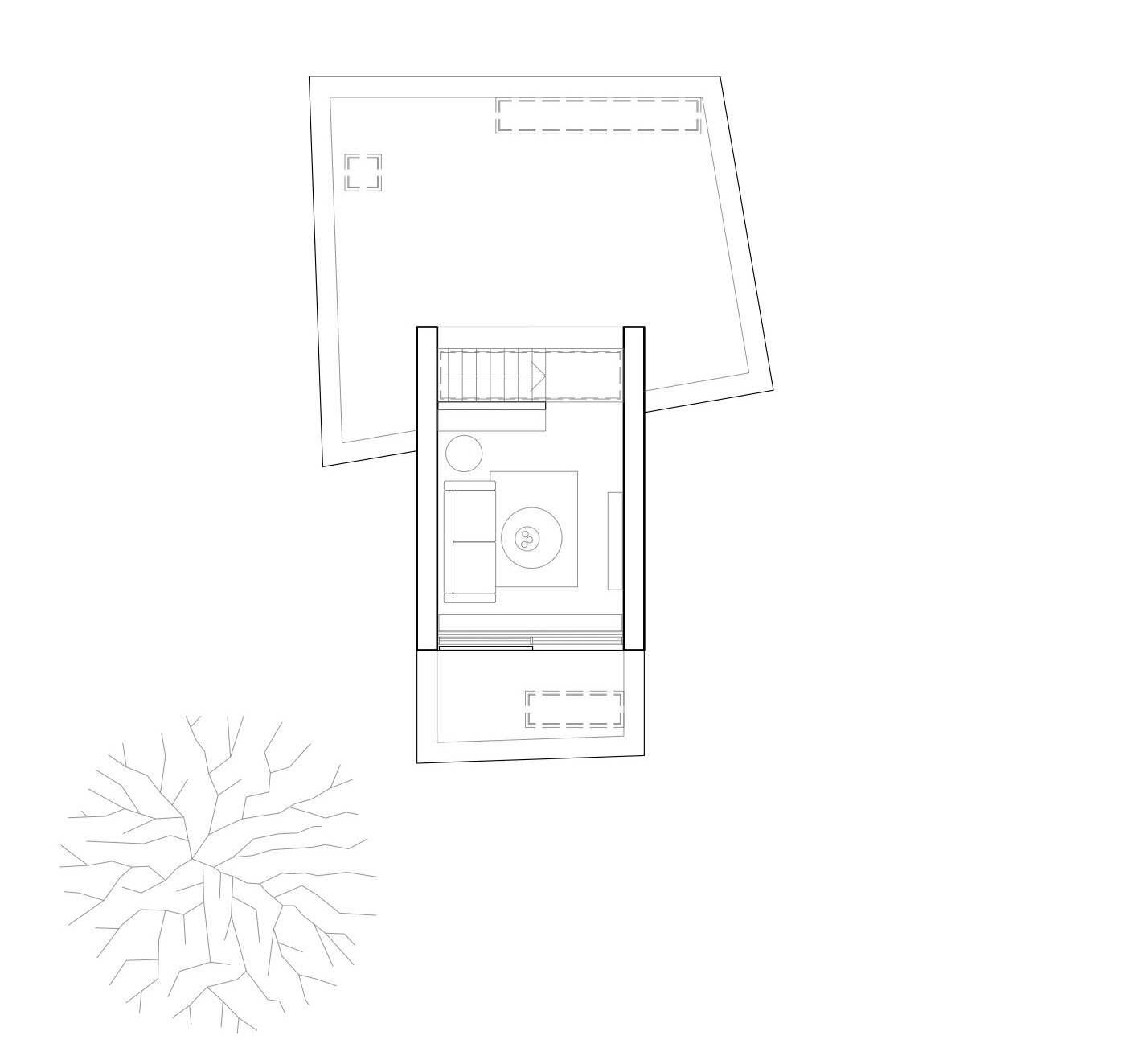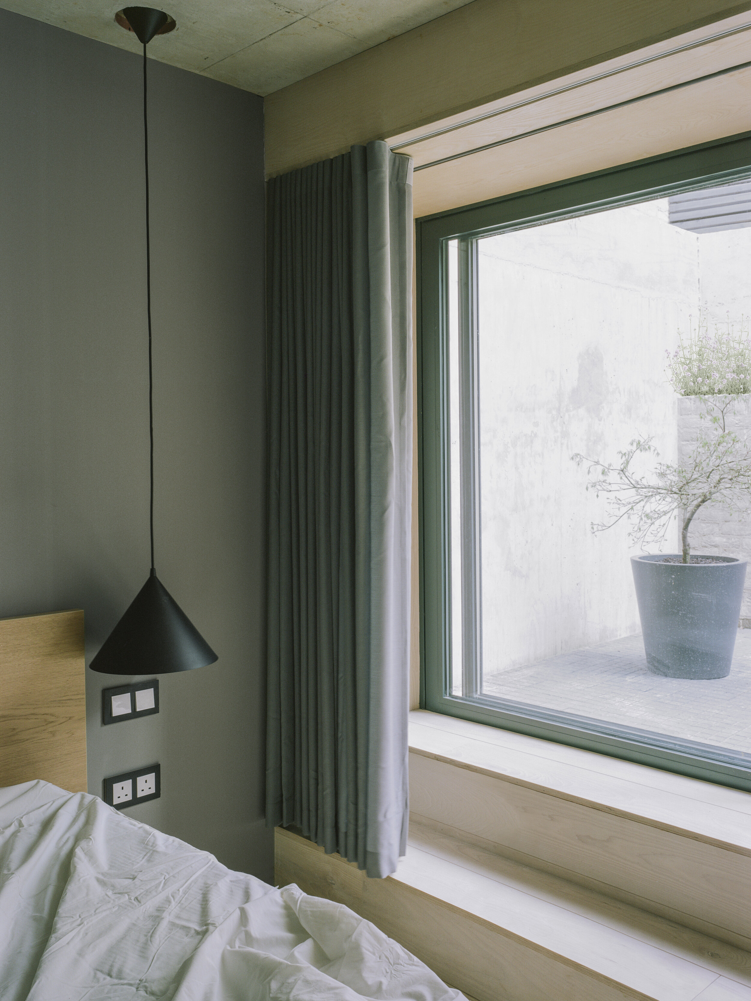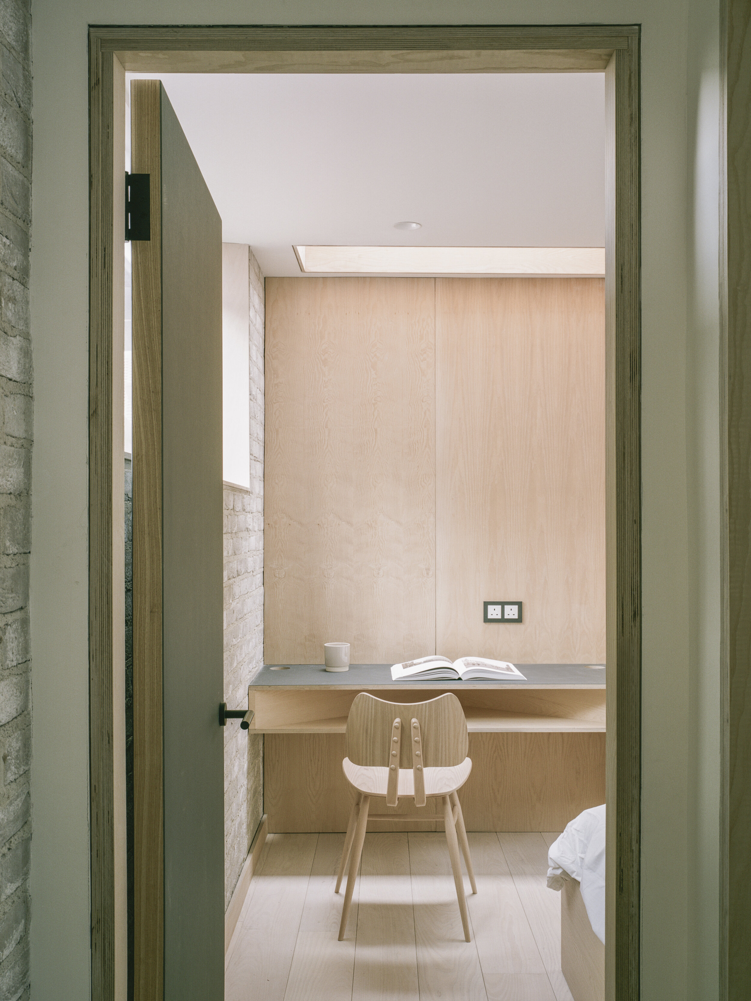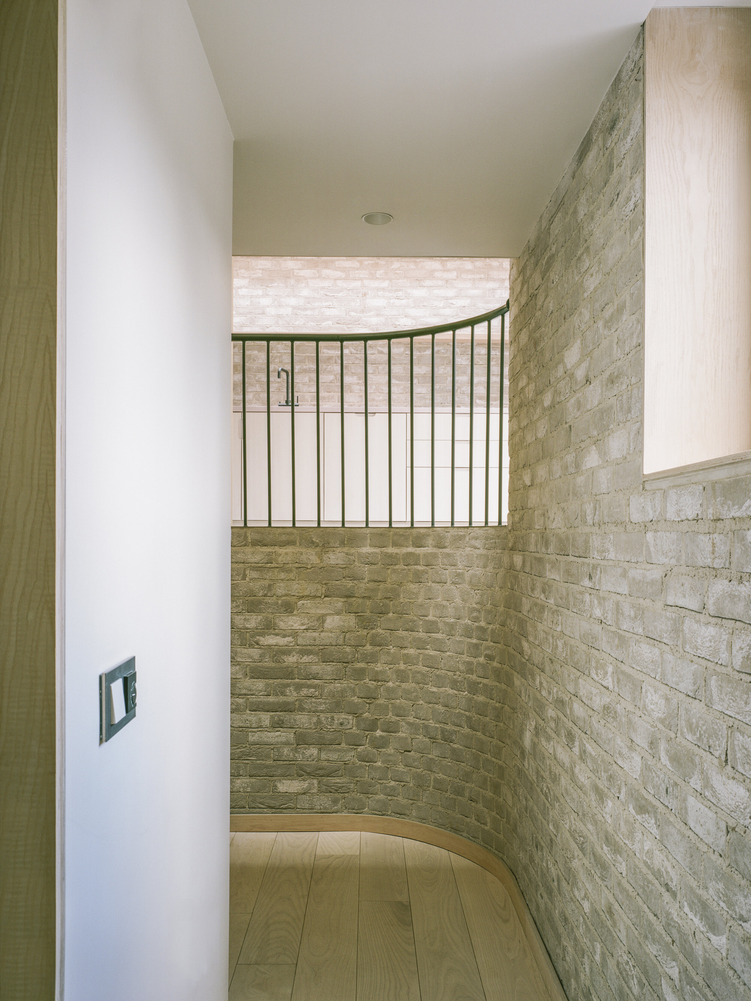WATCH FILM by Ben Tynegate
TREE HOUSE
Ealing | London
In Ealing, this two bedroom home is stitched assertively into the street scene. The former garage site created a series of constraints yet consequently generated an articulated series of volumes when read with the whole street. Using primarily three exterior materials: grey brick, ash timber and tubular metalwork, the palette is simple where the rough facing brick and flush lime mortar joints contrasts the sharper and darker detailing. The simplicity and rawness of finishing is carried through to the internal spaces where brick walls, ash joinery, terrazzo tiles and delicate metal balustrades contribute to a comprehensive vision.
Upon entering the home along the secluded western boundary, the entrance lobby leads to a rich split level arrangement of rooms in a vertical spine of circulation. Living spaces flow from the front to the rear of the site with the kitchen and living room on the upper most storeys making the most of natural daylight. Two bedrooms and associated bathrooms are submerged within the semi sunken floors. A sunken planted courtyard is accessed via stepped brick planters and a paddle stair constructed of black cobble setts.
Photography by Lorenzo Zandri
Film by Ben Tynegate
RIBA AWARDS JUDGE CITATION
Completed on a relatively modest budget, this new house in a suburban conservation area in West Ealing replaces an unsightly garage and general dumping ground. The client, who lives in a neighbouring property, acquired and developed the site to both improve the amenity and build a place to live in, in the future. Architect and client worked closely together to produce a well-considered, well-lit, comfortable new home over four levels on a tight, somewhat constrained site.
The appearance from the street is of a compact dwelling. The entrance is through a narrow passageway behind a new brick wall that continues the street line. The hallway leads to a kitchen and dining area overlooking a small private ground-level courtyard. Turning back towards the street, the main living space is half a storey up, looking back out over the wall to address the street.
Despite their outward appearance, these two upper levels are well-proportioned, light and airy, taking advantage of views out to the ground-level courtyard, along the adjacent front gardens to the south and also back across the street. The first of the two lower floors is a half level below ground to fit under the uppermost floor. It contains a bedroom and en suite bathroom. The basement floor is another half level down to fit under the kitchen and dining area. It contains a further bedroom that opens out onto a sunken courtyard, which connects back to the ground level courtyard.
The house is built using cavity wall construction made of load-bearing brick, with parallel laminated veneer timber joists forming the upper-level floors and roof. The lower floors are made of concrete cast insitu, with walls and soffits left exposed. By opting for a restrained palette of materials and exposing brickwork walls, concrete and timber soffits internally, the architects have subtly blended outside and inside spaces and thereby connected them harmoniously. The client is extremely pleased with the architects’ work and is more than happy to have been persuaded to opt for the exposed finishes.
PRESS + AWARDS
RIBA House of the Year | Longlisted
RIBA London Award 2022 | Winner
BD Individual House Architect of the Year 2021 | Shortlist
Civic Design Award | Commmended
Grand Designs Magazine | 'Simply effective'
Wallpaper Magazine | Minimalist architecture
BD Individual House Architect of the Year 2020 | Shortlist
Architects' Journal | 'FCA complete 2 bedroom home on garage plot'
Architects' Journal | 'RIBA London shortlist: all 68 schemes pictured'
Dezeen | 'Brick house on former garage site'
Leibel Magazine | Tree House
PROJECT TEAM
CLIENT | Private
CONTRACTOR | Project 1 Design + Build
STRUCTURAL ENGINEER | MDA Structures
APPROVED INSPECTOR | MLM
SAP CONSULTANT | Surrey Energy Management
JOINERY | Bee9, Holte, Creative Edge Furniture



